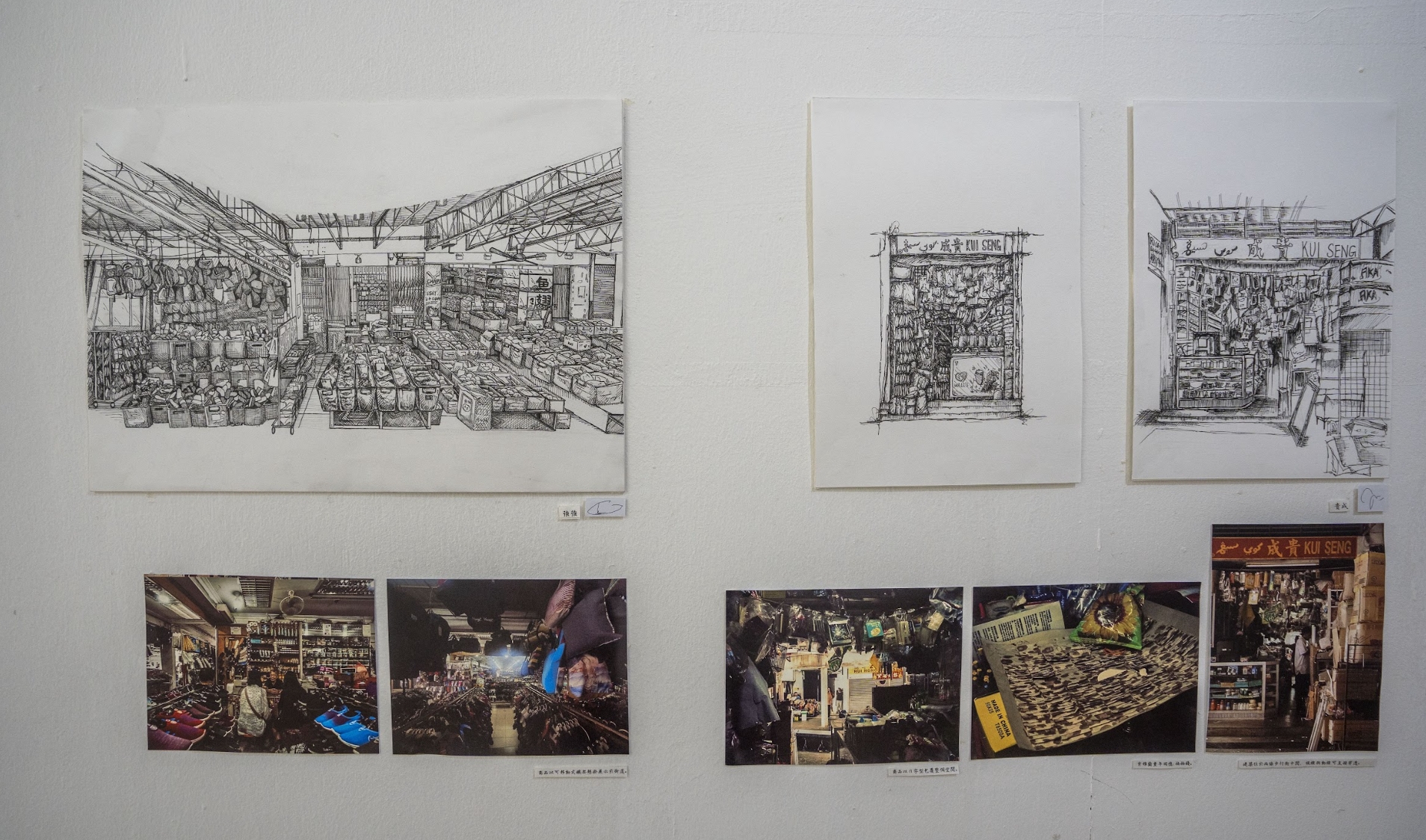Domestic Exhibition Area 中原大學 / Chung Yuan Christian University

教育觀點國際化,拓展宏觀見識;建築思維永續化,激發關懷情操;專業發展學程化,提升專業技能;學習評量指標化,回歸教育宗旨;教學環境資訊化,創造多元知識;學習場域生活化,營造多角學習;組織運作階層化,提升組織效能。
Chung Yuan Christian UniversityEducation should be internationalized to expand the vision of the world. Construction should be sustainable to stimulate the sentiment of caring. Professional development should be programmed to enhance professional skills. Learning assessment should be standardized to bring back the purpose of education. The teaching environment should be informatized to create diversified knowledge. The learning environment should be life-oriented to create diversified learning. Also, the organization should be structured to enhance the effectiveness of the organization.
協同策展人
Collaborative Curator

陳宣誠 / Eric Chen
協同策展團隊
Collaborative Curatorial Team
TAKE A LOOK AT OUR WORKS

中原大學建築系|共感地景創作
施陳惜情、吳昀宸、丁柏翔、蔡牧樺、鍾定樺、趙譽軒、陳品言、楊安琪
肯雅蘭是婆羅洲發展公司在60年代末和70年代初開發的第一個大型經濟適用公共住房計劃地區,同時也是第一個衛星城市。商業區集中於社區中心為肯雅蘭的特色之一,而環繞在周圍的建築則是各時期的住宅。「土地的協作-肯亞蘭的集體記憶」計畫透過一系列的繪圖探索,以兩個方向,呈現這片土地集體的歷史記憶與當下的空間狀態。
傳統與現代性的結合
使用現代性的建築製圖技法,描繪出肯雅蘭地區的空間佈局和平面圖,這些圖面反映出當地建築結構的細節與空間特質。同時也運用了現代建築與環境的分析方法,透過圖像詮釋出未來可能的發展方向,展現出這片土地邁向未來的潛力。
手繪質感的情感表達
在另一部分的繪圖中,學生們選擇使用手繪技法來表現空間中的質感與情感,特別是在描繪當地傳統商店及其物件時,強調出物件的紋理變化及其在空間中所產生的特殊氛圍。例如,從糕餅、衣物、藥品等商品的擺放與佈局,可以看出這些物件如何超越其原本的物理空間,形成了特有的質感與記憶載體。
這些圖面不僅展示了學生們對當地空間的理解,也強調了如何讓這些集體記憶「可見」。描繪的不只是具象的建築空間與結構,更是當地生活方式與社群記憶的視覺再現,這些記憶成為了未來設計發展的基礎。
The Department of Architecture, Chung Yuan Christian University|Empathetic Landscape Creation
Shih Chen Hsi Ching, Wu Yun Chen, Ding Bo Siang, Tsai Mu Hua, Zhong Ding Hua, Chao Yu Hsuan, Chen Pin Yan, Yang An Chi
Kenyalang was the first large-scale affordable public housing project developed by Borneo Company Limited in the late 1960s and early 1970s, and it also became the first satellite town. One of Kenyalang's key features is its commercial area, concentrated around the community center, and surrounded by residential buildings from various eras. The "Collaboration of Land – Collective Memory of Kenyalang" project uses a series of drawings to explore and present the collective historical memory and current spatial state of the area from two perspectives.
Integration of Tradition and Modernity - Using modern architectural drafting techniques, the spatial layout and floor plans of the Kenyalang area are illustrated. These drawings reflect the details and spatial characteristics of the local architecture. Additionally, modern architectural and environmental analysis methods are employed to interpret possible future development directions through imagery, highlighting the land’s potential for future growth.
Emotional Expression of Hand-drawn Texture - In another set of drawings, students opted for hand-drawing techniques to convey the textures and emotions of the space, particularly in their depictions of local traditional shops and their objects. The focus is on the changing textures and the unique atmosphere created by the arrangement of objects within the space. For instance, the placement of items such as pastries, clothing, and medicines shows how these objects transcend their physical space, becoming carriers of distinctive textures and memories.
These drawings not only demonstrate the students' understanding of the local space but also emphasize how these collective memories can be made visible. The depictions go beyond concrete architectural spaces and structures, serving as a visual representation of the local lifestyle and community memories, which form the foundation for future design and development.

中原大學建築系|共感地景創作
薛楚霖、洪翔恩、李昱璇、童榆傑、郭瑄庭、黃元希、方華瑱、賴建杰、李云婷、葉芝妤、羅浩倫、翁芷苑、鍾佳芳、羅得禎
流經馬來西亞吉隆坡的巴生河,在面對現代性的發展,逐漸切斷河流與人、環境和城市的發展。「土地的協作-巴生河的測量」以三個方向進行發展。透過仔細的田野調查,繪製不可見的地圖(Invisible Map),紀錄那些很重要,且很少被好好呈現的事物,並探討其如何成為重新連結人與人、環境的可能;發展對應這些重新連結的構築元素,並朝向輕量、彈性、可組裝的系統;思考這些元素從最小到最大的組裝關係,從一個指引到空間與環境的集體關係。並透過材料和構築的探索,發展設置於巴生河旁的元素。
流動單元的灌注
回收河流周遭的垃圾,與回收材料團隊合作,並以新增材料發展流動單元的灌注模組,可組成一道牆,一個種植的容器,或是一處流動的鋪面,發展Recycle +的構築系統。
聲音聆聽的組裝
收集被城市遺忘的河流聲音,發展可攜帶與組裝的聲音聆聽元件。
輕構造設施的編織
以在河流旁經常出現的圍籬網,發展可填充回收材料的容器,並透過線性的編織,形成指引系統、地景傢俱與棚。
The Department of Architecture, Chung Yuan Christian University|Empathetic Landscape Creation
Hsueh Chu Lin, Hung Hsiang En, Lee Yu Hsuan, Tung Yu Chieh, Kuo Hsuan Ting, Huang Yuan Hsi, Fang Huatien, Lia Chien Chieh, Lee Yun Ting, Yeh Chih Yu, Lo Hao Lun, Eng Zhi Yuan, Zhong Jia Fang, Lo De Jen
The Klang River, which flows through Kuala Lumpur, Malaysia, has gradually lost its connection with people, the environment, and the city due to modern development. The project "Collaboration of Land – Surveying the Klang River" unfolds in three directions. Through meticulous fieldwork, an Invisible Map is drawn to document important, yet often overlooked elements, exploring how they might become opportunities for reconnecting people with the environment and each other. Structural elements corresponding to these reconnections are developed, aimed at lightweight, flexible, and modular systems. The assembly relationships of these elements are considered, from the smallest units to larger collective spatial and environmental connections. Additionally, through the exploration of materials and structures, elements to be placed along the Klang River are developed.
Infusion of Mobile Units - By recycling waste around the river and collaborating with material recycling teams, new materials are used to develop mobile unit infusion modules. These can form walls, planting containers, or mobile pavements, evolving into the Recycle+ construction system.
Assembly for Listening to River Sounds - The forgotten sounds of the river are collected, leading to the development of portable, modular sound-listening devices.
Weaving of Light Structural Facilities - Using the mesh fences commonly found along the river, containers are developed to hold recycled materials. Through linear weaving, these containers form wayfinding structures, landscape furniture, and shelters.